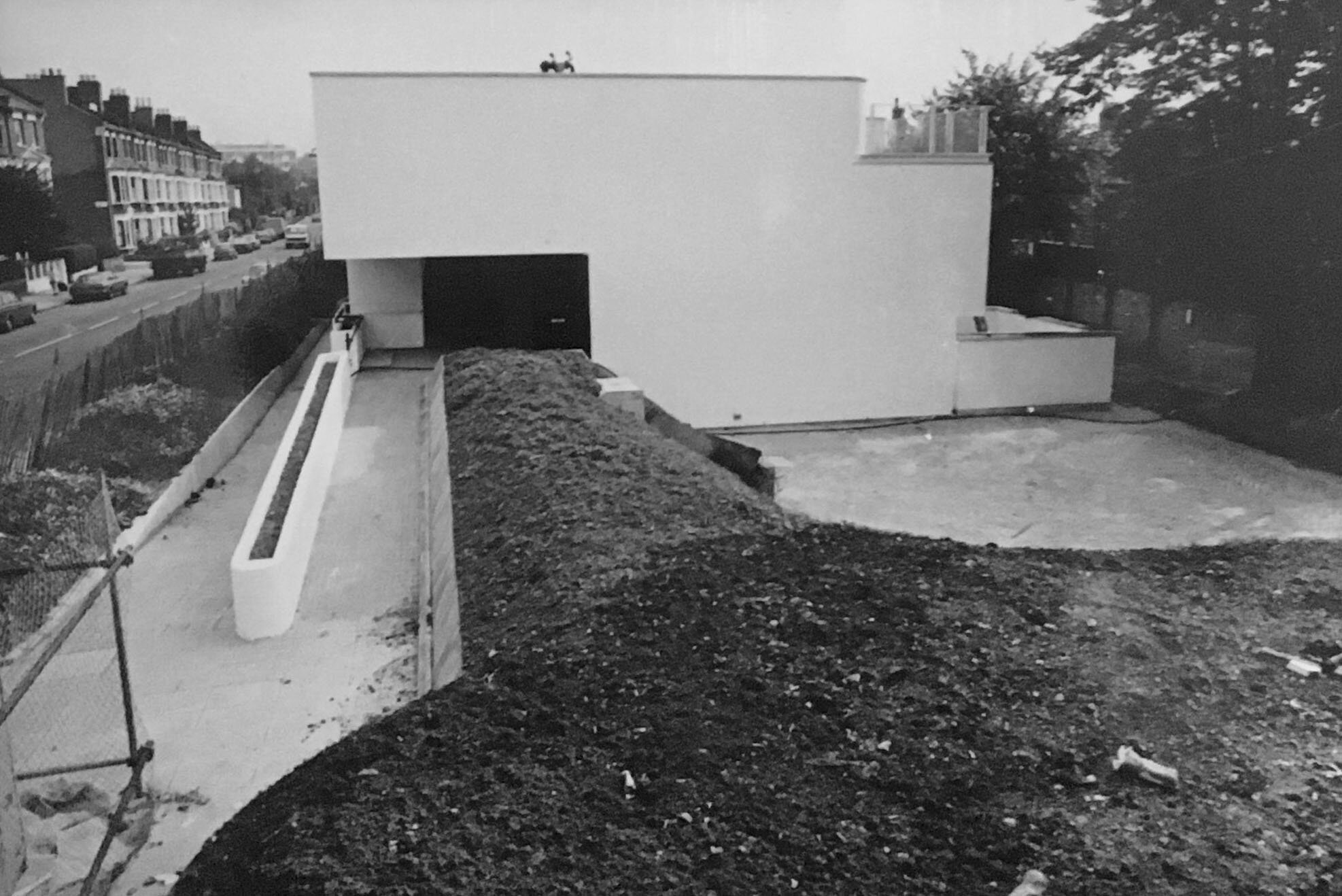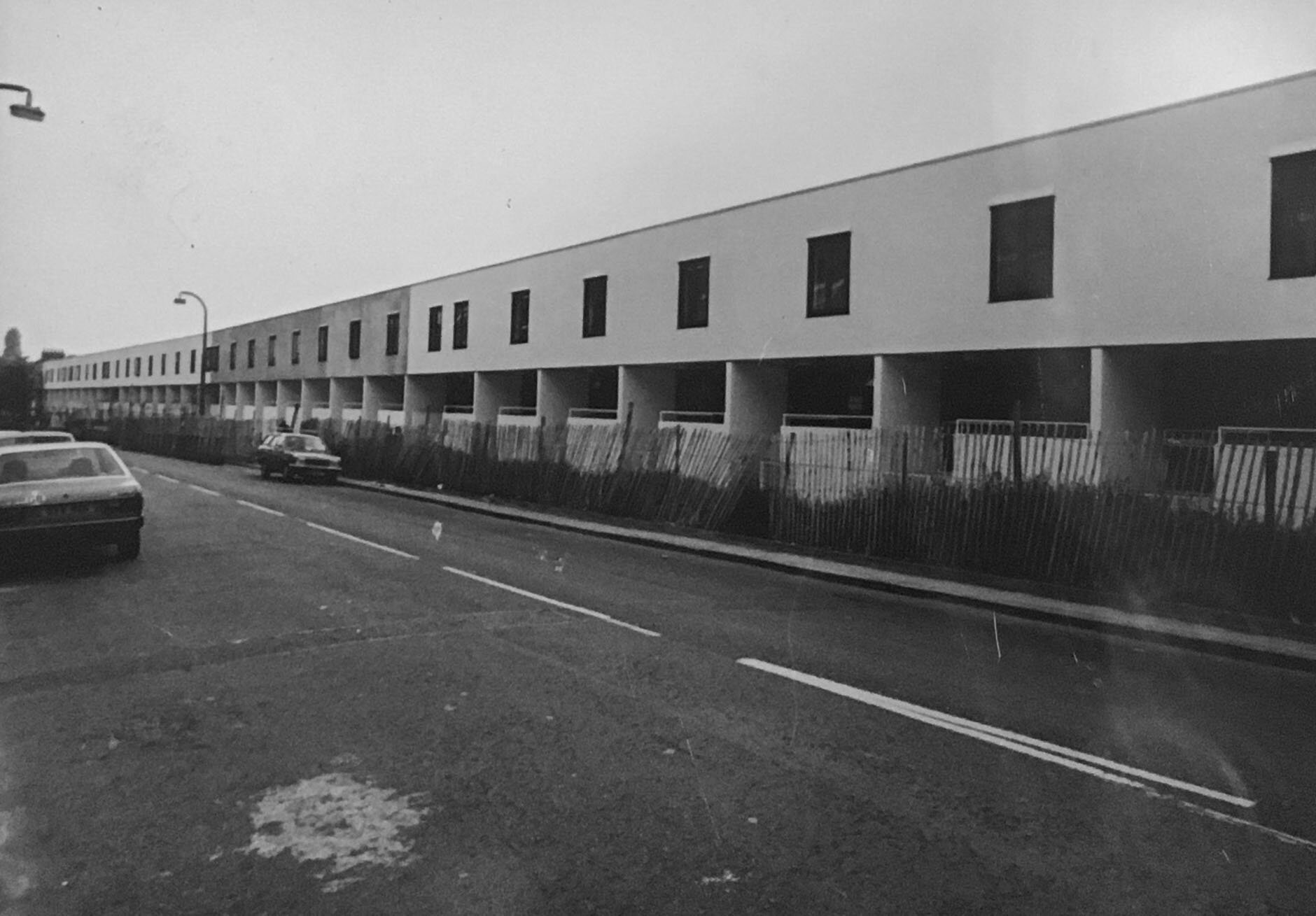History of our estate
The long terrace at 17a–79b Mansfield Road was the last part of the post-war Gospel Oak Redevelopment Area to be completed, and formed part of Camden’s ‘Golden Era’ of housing.
View (possibly from Barrington Court) looking towards the front of the nine houses on Lamble Street, and the back of the long terrace of Mansfield Road. Image from L’Architecture d’aujourd’hui, September 1984
The London Borough of Camden is home to some of the most exciting and avant-garde post-war housing schemes in the country. The amalgamation of the three metropolitan boroughs of St Pancras, Hampstead and Holborn in 1965, made the new Borough of Camden one of the wealthiest in London. At the top of this Labour-led council’s agenda was housing, and with Sydney Cook (1910–79) as borough architect it soon gained a reputation as a leader in imaginative low-rise, high-density, high-quality developments.
Cook, who was previously the borough architect of Holborn, put together a formidable team of young talented architects including Neave Brown, Peter Tábori, Gordon Benson and Alan Forsyth. He was unique in encouraging his team to come up with new ideas for housing with site-specific solutions — he rejected standardised planning — and Camden Architecture Department soon gained international acclaim.
View of the garden side of Mansfield Road. Image from L’Architecture d’aujourd’hui, September 1984
Gordon Benson and Alan Forsyth
Mansfield Road was designed between 1972 and 1980 by Gordon Benson and Alan Forsyth. After graduating from the Architectural Association in the 1960s, the young architects assisted Neave Brown on his Alexandra Road scheme in Swiss Cottage (now Grade II* listed). Keen to ensure they didn't get restless, Cook gave the pair their own housing project — Branch Hill Estate in Hampstead, shortly followed by Mansfield Road and Lamble Street.
Cross section of Mansfield Road. Image from L’Architecture d’aujourd’hui, September 1984
The Gospel Oak redevelopment area covered 55 acres, and began in the 1940s by the metropolitan borough of St Pancras. By 1965, when Sydney Cook became borough architect of Camden, 70% of the area had already been designed. Following the Second World War, architects and local authorities favoured Corbusian ideas for mass housing — large blocks of flats surrounded by open space — particularly in London and inner city areas.
By the late 1960s, however, Cook’s team had began rejected this type of planning. His architects sought to restore the feeling of the terraced housing that the new estates had replaced. In Mansfield Road and Lamble Street, Benson and Forsyth respected the original street pattern, but reinterpreted it in a modern way. Between the two roads lie Oak Village and Elaine Grove — streets lined with attractive pairs of nineteenth-century stuccoed cottages that escaped the post-war compulsory purchase demolition.
Part of the Gospel Oak area, Mansfield Road and Lamble Street highlighted. Image from L’Architecture d’aujourd’hui, September 1984
Mansfield Road is constructed in concrete block crosswalls on concrete strip footings with concrete floor slabs; the rendered block work is painted a crisp white with contrasting stained black joinery — motifs that came to be known as the ‘Camden style’. The terrace is sunk below street level to match the height of the houses on Elaine Grove and Oak Village. Access to the dwellings is by a raised covered walkway.
The development was neither cheap nor easy to build, and to obtain a tender list, Camden had to approach sixty contractors. Only two tenders were received, both around £1.8m, compared to the estimated £1.2m. In 1974 a total figure of £1.7m was agreed. Delays and setbacks meant it would take a further six years for it to be completed.
Internally the clever split-level cross section, skylights and full-height glazing make the flats and maisonettes seem larger than their actual square footage. The quality of detailing — such as large areas of glazing, large sliding doors, flush skirting boards — is exceptional. The red tiles that dominate the walkway are also used in the interiors.
There are a total of 64 flats and maisonettes, with four variations of dwellings. The upper ‘A’ dwellings are largely two-bedroom, with some three-bedroom, across three storeys. The lower ‘B’ units are are either one-bedroom on two levels, or three-bedrooms across three levels. Each dwelling has its own front door and is given either a generous roof terrace (A maisonettes), a garden and/or a balcony (B flats).
Axonometric drawing of A and B flats.
Image from L’Architecture d’aujourd’hui, September 1984
Mansfield Road in construction
© Camden Local Studies and Archives Centre
View towards the west end of the block
© Camden Local Studies and Archives Centre
A three-bedroom ‘B maisonette’ kitchen being installed. The tiles used on the worktop are the same as the ones used along the walkway
© Camden Local Studies and Archives Centre
Bath tubs along the walkway ready to be installed
© Camden Local Studies and Archives Centre
Interior of a ‘B’ flat
© Camden Local Studies and Archives Centre
The terrace near completion
© Camden Local Studies and Archives Centre
Mansfield Road, 1987
Reproduced with kind permission from © Peter Marshall
Rear of Mansfield Road, 1987
Reproduced with kind permission from © Peter Marshall
Mansfield Road, 1987
Reproduced with kind permission from © Peter Marshall
Further reading
Books
Cook’s Camden: the Making of Modern Housing
by Mark Swenarton
Published by Lund Humphries
Available from all good bookshops including bookshop.org
Golden Age of Camden Housing
by Fabian Watkinson
Available from RIBA bookshop
Video
Gordon Benson talk at the Barbican in 2018
View on YouTube
Articles online
The Modern Urbanism of Cook’s Camden
by Douglas Murphy
placesjournal.org














